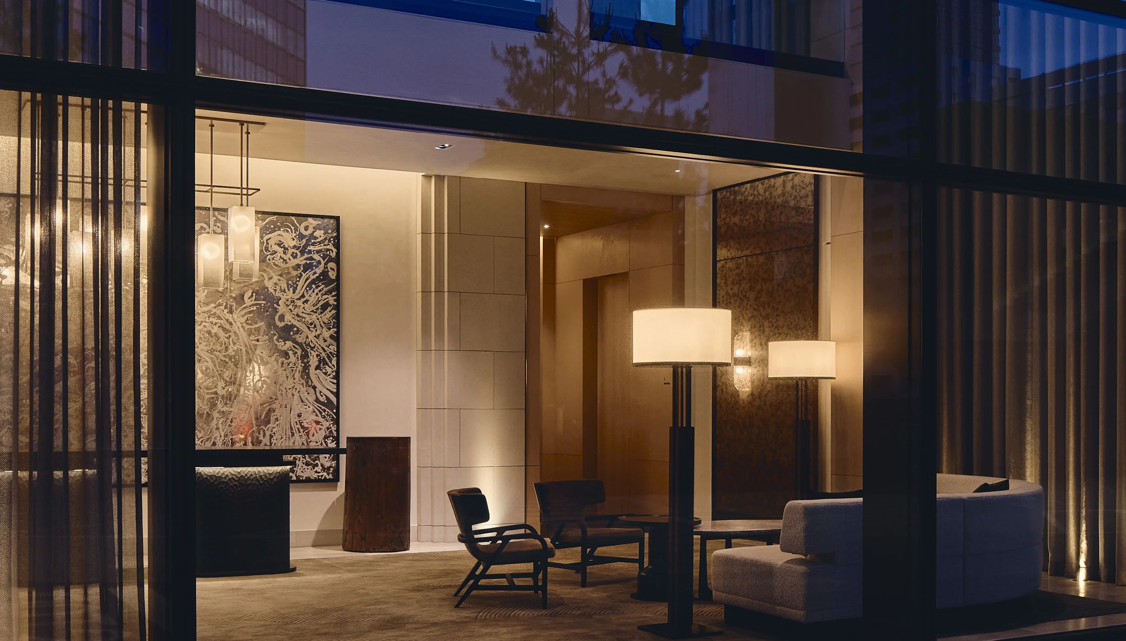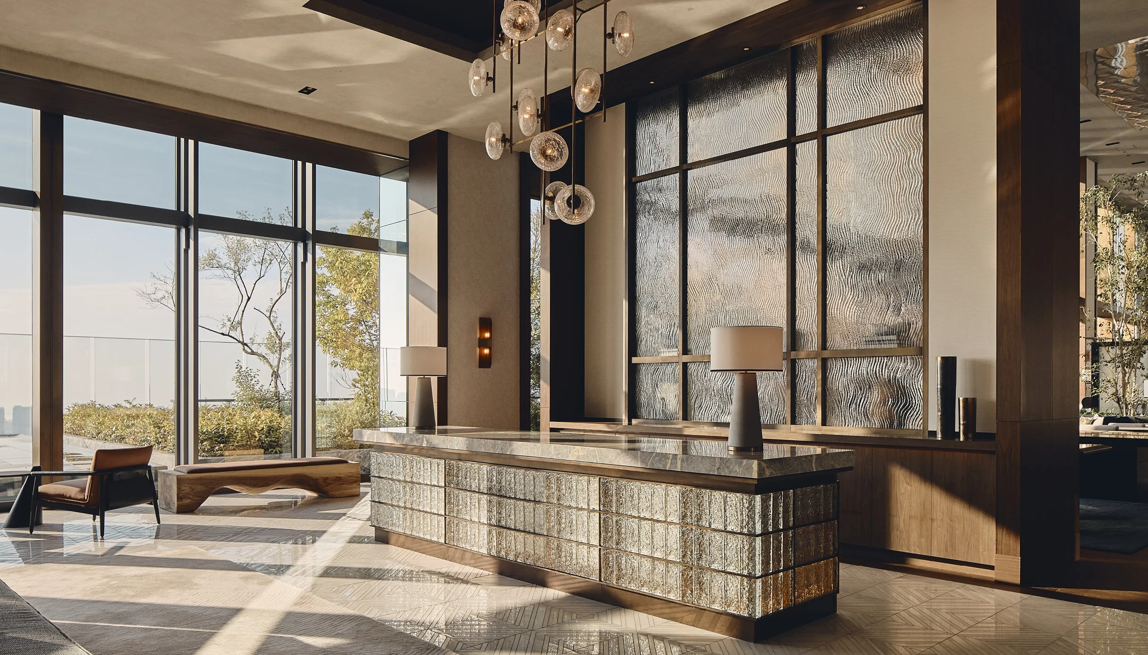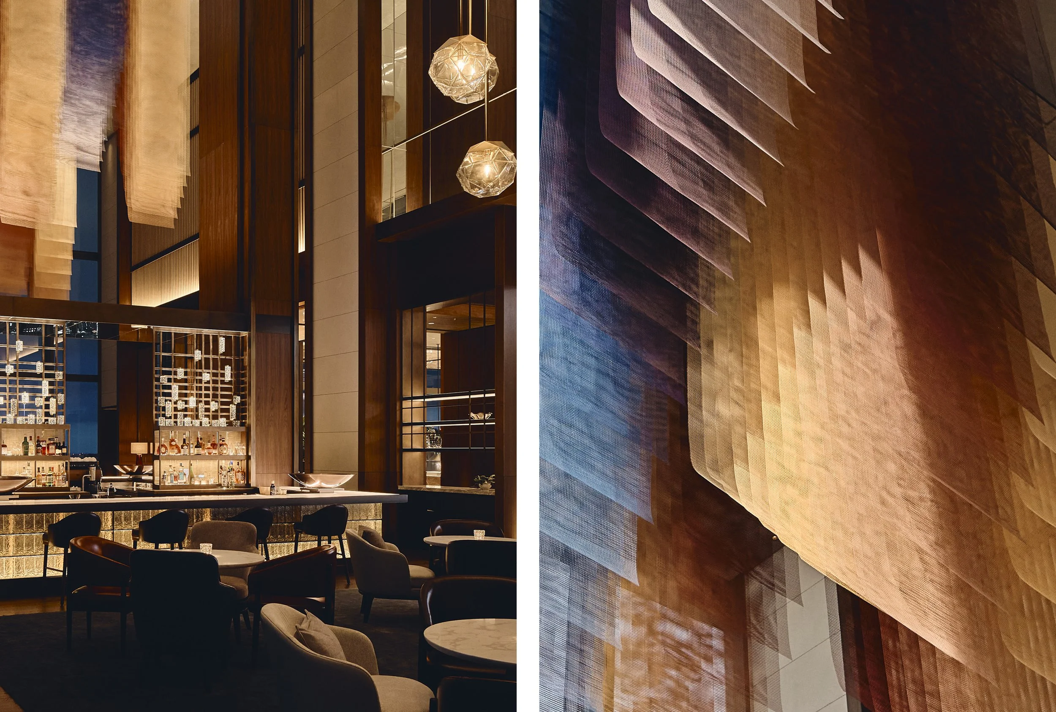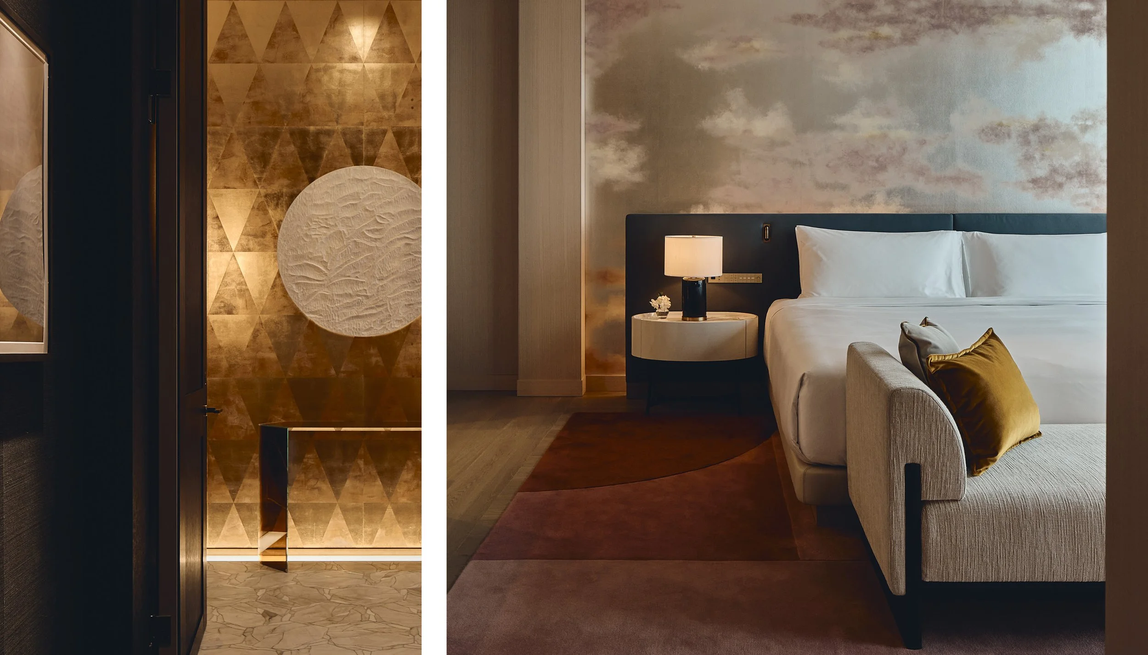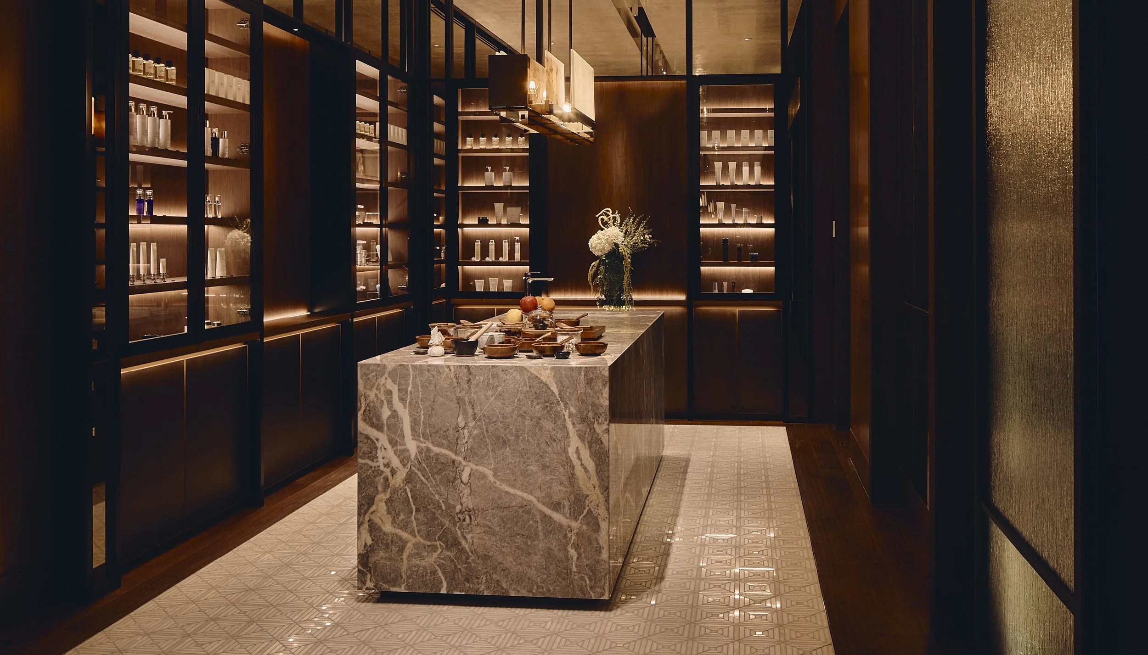Fairmont Tokyo
BAR Studio’s design for Fairmont Tokyo links to surrounding cultural and natural environments, while celebrating a serene sense of ritual.
Offering striking views across Tokyo Bay and the iconic Rainbow Bridge, Fairmont Tokyo is part of an emerging waterfront district, occupying the upper floors of the Blue Front Shibaura project’s South Tower.
BAR Studio’s interior design takes its cues from the location’s intriguing meeting of urban and natural environments, embracing both the dynamic city and the connection to Tokyo bay with its outlying islands.
The design language focuses on intimacy, using warm tones, tactile materiality and atmospheric lighting. A restrained colour palette and locally sourced finishes connect to the location while modern interpretations of traditional techniques, such as weaving and kintsugi, are layered throughout, in a nod to Japanese craft.
BAR Studio designed the interiors for the 217 guest rooms and suites as well as the public spaces, including the arrival lobby, flagship restaurants and bars, spa, fitness centre, swimming pool, meeting and function facilities, as well as the rooftop wedding chapel. Throughout the project spaces are designed to frame the spectacular views of the city and the bay, connecting guests to a sense of Tokyo and its unique cultural and physical landscape.
Photography by Peter Bennetts
-
2025
-
Hotel
New Build -
Public Areas
Guestrooms & Suites
F&B
Club Lounge
Event Spaces
Leisure / Wellness -
Master Planning
Interior Design
Furniture Design
Lighting Design



